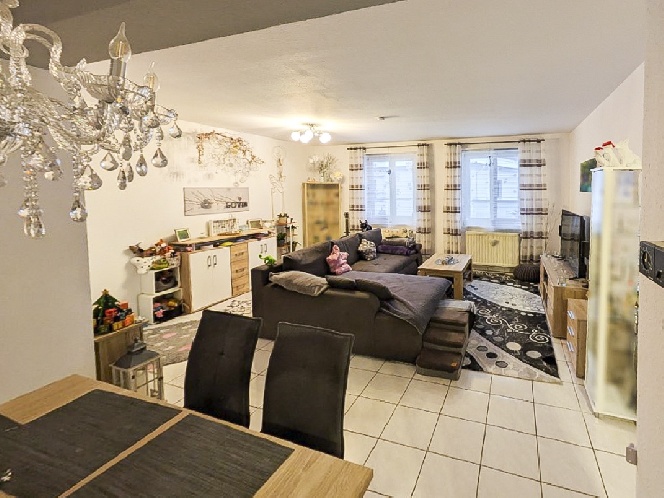Category: House Sales
Translation follows!
» Property 777211
55743 Idar-Oberstein (OT)
n/a
n/a
266 m²
5401 m²
5401 m²
Representative Manufacturer's Villa – Close to the City and Surrounded by Greenery!
» Property 717532
55743 Idar-Oberstein
€ 350,000.00
€ 350,000.00
318 m²
1685 m²
1685 m²
Dream home for nature lovers – sunshine, views, and pure nature!
» Property 7675571
55765 Birkenfeld OT
n/a
n/a
195 m²
1201 m²
1201 m²
Two Houses + Commercial Space – A Smart Investment in the Future!
» Property 673539
66629 Oberkirchen
€ 299,000.00
€ 299,000.00
766 m²
836 m²
836 m²
Translation follows
» Property 7593674
55765 Birkenfeld
€ 275,000.00
€ 275,000.00
270 m²
877 m²
877 m²
Sunny home in a quiet location – your retreat in the countryside!
» Property 763327
66869 Kusel (Ot)
n/a
n/a
165 m²
304 m²
304 m²
Groomed and ready for occupation! Living, wonderfully situated, on one level!
» Property 876638
66625 Nohfelden (Ot)
n/a
n/a
130 m²
657 m²
657 m²
Residing on one level within a quiet environment in desirable neighborhood!
» Property 936457
55743 Idar-Oberstein
n/a
n/a
125 m²
926 m²
926 m²
Village school for multi-generational living, working and housing, or as an investment property!
» Property 717127
66871 Pfeffelbach
n/a
n/a
242 m²
515 m²
515 m²
With this property yield has tradition and your capital has a safe haven!
» Property 742734
55743 Idar-Oberstein
n/a
n/a
540 m²
340 m²
340 m²
Very well kept half-timber house set in a beautiful scenery!
» Property 947657
55765 Birkenfeld (OT)
n/a
n/a
220 m²
8364 m²
8364 m²
As Good as New Real Estate in the Midst of a Neat Environment and with a Wonderful Vista!
» Property 984642
55774 Baumholder
n/a
n/a
300 m²
659 m²
659 m²
Translation follows!
» Property 707407
55743 Idar-Oberstein (Stt)
n/a
n/a
140 m²
1798 m²
1798 m²
A true gem in the heart of the city, in a quiet area with granny flat!
» Property 707704
66869 Kusel
n/a
n/a
211 m²
290 m²
290 m²
Residing in a one level real estate with beautiful premises!
» Property 973735
55743 Idar-Oberstein
n/a
n/a
125 m²
846 m²
846 m²
As Good As New Estate with Charming Property! (669+250 qm)
» Property 728190
55774 Baumholder
n/a
n/a
143 m²
669 m²
669 m²
Freestanding and pristine house on enchanting property!
» Property 801070
66629 Freisen (OT)
n/a
n/a
175 m²
1044 m²
1044 m²
Real estate in great condition with included apartment and a beautiful view!
» Property 7654310
55743 Regulshausen
n/a
n/a
225 m²
866 m²
866 m²
As new house with all modern conveniences + surrounded by nature!
» Property 909007
55624 Rhaunen
n/a
n/a
220 m²
1207 m²
1207 m²
Translation follows!
» Property 777049
55743 Idar-Oberstein (Stt)
n/a
n/a
215 m²
997 m²
997 m²
Exclusive „Tuscany Mansion“ including spa-oasis and fantastic vista!
» Property 724615
66869 Kusel (Ot)
n/a
n/a
545 m²
1007 m²
1007 m²












































